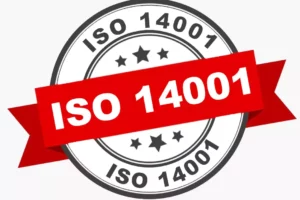|
BASE FRAME |
|
| To be done by Others | |
| ————————————————————————- | |
| FLOOR | |
| To be done by Others | |
| Floor finish in wet areas Toilet : Excluded.
————————————————————————- |
|
| WALLS | External & internal Finish: GI mill finish, corrosion free steel sheet 0.7mm (22guage) thick bended as per received lay out plan.
|
| Wall Framing: GI Studs support to hold the walls. | |
| Wall Fixation: Plain GI sheets are bent from top & bottom, providing provision to fix GI hexa head self-drilling screws size 14 x 8 x 2.0”.
Wall Partition: Ply wood partition 12mm thick with top & base supports. Partition height 1.93m. |
|
| Wall partition Insulation: Excluded
————————————————————————- |
|
| ROOF | Roof: Roof covering is 0.6mm(24 gauge) thick mill finish Gi sheet sides curved as per photo attached.
————————————————————————- |
| CEILING | False ceiling is excluded. Internal height is 3.2m from FFL to inernal exposed roof height.
————————————————————————- |
| DOORS | External doors are semi solid wood / Wpvc doors with architrave, prepainted with tower bolt only size 850x1950mm without door closer.
Internal doors in office, Toilet & pantry: Excluded. Toilet doors are Excluded. |
| Door closer is to be provided only with the external main entrance doors.
————————————————————————- |
|
|
WINDOWS |
Powder coated Aluminium frame mill finish window single panel without glass with G10 welded mesh fitted in the wall sheet size is 80x40cm.
————————————————————————- |
| ELECTRICAL | Excluded. |
| PLUMBING | Excluded. |
| A/C UNITS | Excluded. |
د.إ 1,255,000.00 Original price was: د.إ 1,255,000.00.د.إ 1,250,000.00Current price is: د.إ 1,250,000.00.
د.إ 110,000.00 Original price was: د.إ 110,000.00.د.إ 109,799.00Current price is: د.إ 109,799.00.
د.إ 799.00 Original price was: د.إ 799.00.د.إ 499.00Current price is: د.إ 499.00.
د.إ 799.00 Original price was: د.إ 799.00.د.إ 499.00Current price is: د.إ 499.00.
Spcace Box owns a pivotal position in the manufacturing of prefabricated cabins, containers, flat packs, houses & buildings.



Feel Free To Contact
Address : Alnisf Building, Near Aramax. 8 Airport Road Rd, Dubai
Email : info@prefabuae.com
Phone : +971 44 107 467
Phone : +971 52 736 7779
Phone : +971 58 677 9947
Subscribe Us To Stay Updated!
© 2023 Masah Al Marabaa. All Rights Reserved.
Reviews
There are no reviews yet.