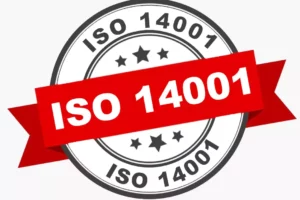| BASE FRAME |
The steel base frame shall be constructed from IPE 120 AA MS I Beam, Spacing of transverse members=2500mmc/c Lifting eyes are provided at intermediate points along with the perimeter |
| ———————————————————————— | |
|
FLOOR |
Floor Frame: The Floor frame shall be constructed from MS angle 50x50x4mm welded into the base frame, making the floor assembly one integral frame.(600mm joists spacing). The floor frame shall be grit blasted to SA2.5 and painted with 02 coat system of epoxy paint.
|
| Floor decking: One layer of 18 mm thick cement board, fixed to the base frame and floor frame.
Bottom of the cement board is painted with bitumen paint.
|
|
| Floor finish in dry areas: High quality PVC sheet 1.5 mm fixed to 18mm thick cement board floor. MDF skirting 50x12mm will be provided all around. |
|
| Floor finish in wet areas: 6mm thick GRP lamination, 02 layers of fibre matting color light grey with skirting up to 150mm at floor wall junctions.———————————————————————— |
|
|
WALLS & COLUMNS |
External Finish: |
| External Finish: 06 mm thick cement board finished with weather proof heavy texture paint over one coat of wall primer. Internal Finish in dry area: 12mm thick gypsum board finished with super white plastic emulsion over one coat or wall primer. Internal Finish in wet area: 12mm thick MR gypsum board finished with matt / high gloss enamel paint. Internal finish in Gm’s toilet is ceramic tiles 30x60cm as per color and design approve by the client. |
|
| Wall Framing: To be manufactured with light gauge steel profile framing GI 70 X 35 X.5 mm placed at 600mm spacing vertically with 1200mm horizontal placement with cross tie setting as per durability.Internal Finish in wet areas: 6mm thick cement board oil painted as per color and design approved by client. |
|
| Wall Insulation: 50mm thick Rock-wool insulation 30kg/m3 density.
———————————————————————— |
| ROOF | Roof: Trusses are made with MS angle 40 x40 x3mm /25x25x3mm welded together to form a truss with two way slope having the purlins of MS angle 40 x 40 x3mm .———————————————————————— |
| Roof covering is corrugated powder coated Gi Profile sheet .5mm thick.
———————————————————————— |
|
| CEILING | False Ceiling: False ceiling is 12mm thick gypsum board tile ceiling with fine texture paint. Height from FF level to false ceiling is 2300mm, Total wall height is 2440mm each floor.———————————————————————— |
| DOORS | External doors are double / single powder coated aluminium half clear glass, half aluminium frame/full frame doors with size 1600 x 2100mm and 900 x 2100mm with complete ironmongery. Internal doors are semi solid wood /Wpvc doors with laminate finish. External Toilet & Pantry doors are are semi solid wood /Wpvc doors with laminate finish. |
| Door closer is to be provided only with the external main entrance doors. Door stopper: Half round floor door stopper shall be provided for all the doors.———————————————————————— |
|
| WINDOWS | Powder coated Aluminium frame white colour fixed type glasses 6mm thick clear glass .400 x 400mm powder coated aluminium windows openable are placed for the exhaust fans and ventilation.———————————————————————— |
| ELECTRICAL | Electrical supply: Three phase 415 volts as per requirement with D/B Panel. Make – MEM / Hager/ ABB or equivalent. ELCB incoming with MCB out going. All wires are through PVC conduits concealed within walls. |
| Lighting 2x36Watt LED lights in dry & wet areas. Wires origin is – National / Mesc/ equivalent. Tel & Data pvc conduits only with covering plates.———————————————————————— |
|
| PLUMBING | Piping: Water pipes shall be PPR for cold and hot water. Drainage pipes will be UPVC pipes. |
| Sanitary-wares: Wash hand Basins will be pedestal type. EWC with cistern & seat cove by Home décor / Aster / Gulf or equiv. All sanitary wares are standard white color and will be of Home decor or Equiv brand. |
|
| Looking mirror, Soap dispenser, Toilet paper holder is provided. | |
|
PANTRY |
————————————————————————
Laminated MDF counter with granite top having built in SS sink with mixer. |
|
A/C UNITS |
————————————————————————
Supply & installation of isolators only IP65. |
Spcace Box owns a pivotal position in the manufacturing of prefabricated cabins, containers, flat packs, houses & buildings.



Feel Free To Contact
Address : Alnisf Building, Near Aramax. 8 Airport Road Rd, Dubai
Email : info@prefabuae.com
Phone : +971 44 107 467
Phone : +971 52 736 7779
Phone : +971 58 677 9947
Subscribe Us To Stay Updated!
© 2023 Masah Al Marabaa. All Rights Reserved.
Reviews
There are no reviews yet.